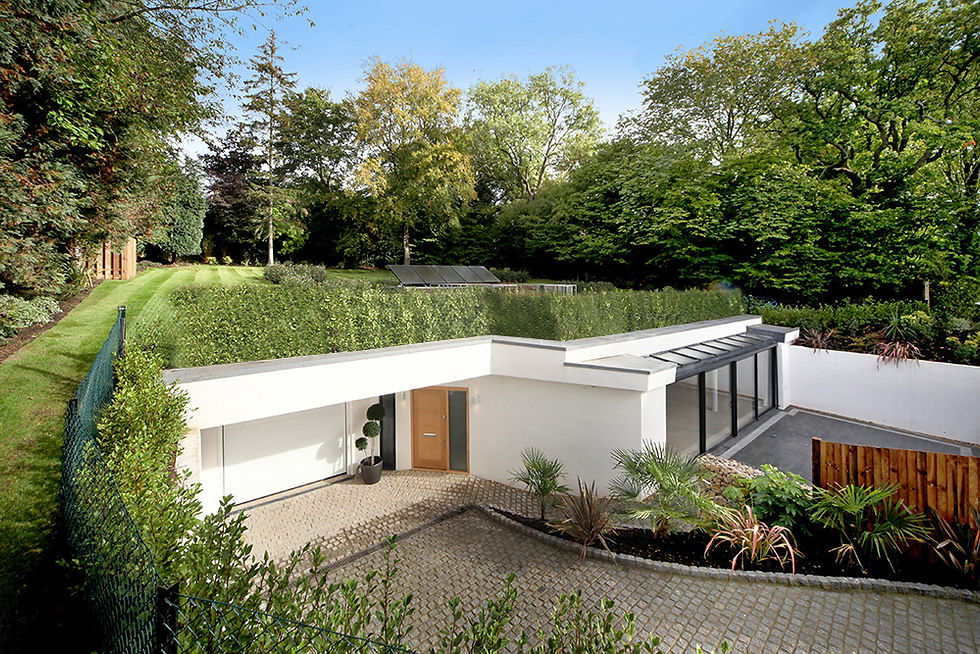



Walnut Burrow is an innovative subterranean residence that redefines what is possible within a sensitive conservation area. The site, originally the rear garden of a modest bungalow, had previously been subdivided by a driveway providing access to an adjacent property. Several prior planning applications had been refused on the basis of visual impact, with concerns from the Local Planning Authority (LPA) regarding the effect of a new dwelling on the surrounding character.
Rather than contest these objections in a conventional manner, PFG Design took a radical and highly considered approach—designing a home that is entirely set below ground, rendering the LPA’s concerns redundant. The resulting scheme is a truly unique single-storey residence, concealed within the landscape yet offering a light-filled and highly liveable environment.
The architectural layout was meticulously planned to optimize natural light and connectivity with the outdoors. A fully glazed front façade provides an open aspect, while a sunken central courtyard draws daylight deep into the heart of the home, ensuring that even the most secluded spaces feel bright and inviting. The design seamlessly balances privacy with openness, creating a home that is both discreet and uplifting.
Beyond its architectural ingenuity, Walnut Burrow stands as a benchmark for sustainable living. The subterranean structure naturally regulates temperature, reducing energy demand, while an array of eco-conscious technologies—including air source heat pumps, solar panels, and rainwater harvesting—further enhance its environmental performance. Passive solar gains are maximized, and the inherent thermal mass of the earth provides exceptional insulation, resulting in a home that is both energy-efficient and comfortable year-round.
Recognized for its groundbreaking approach to site constraints and sustainability, Walnut Burrow was shortlisted for British Home – House of the Year, affirming its status as an exemplar of forward-thinking residential design.
